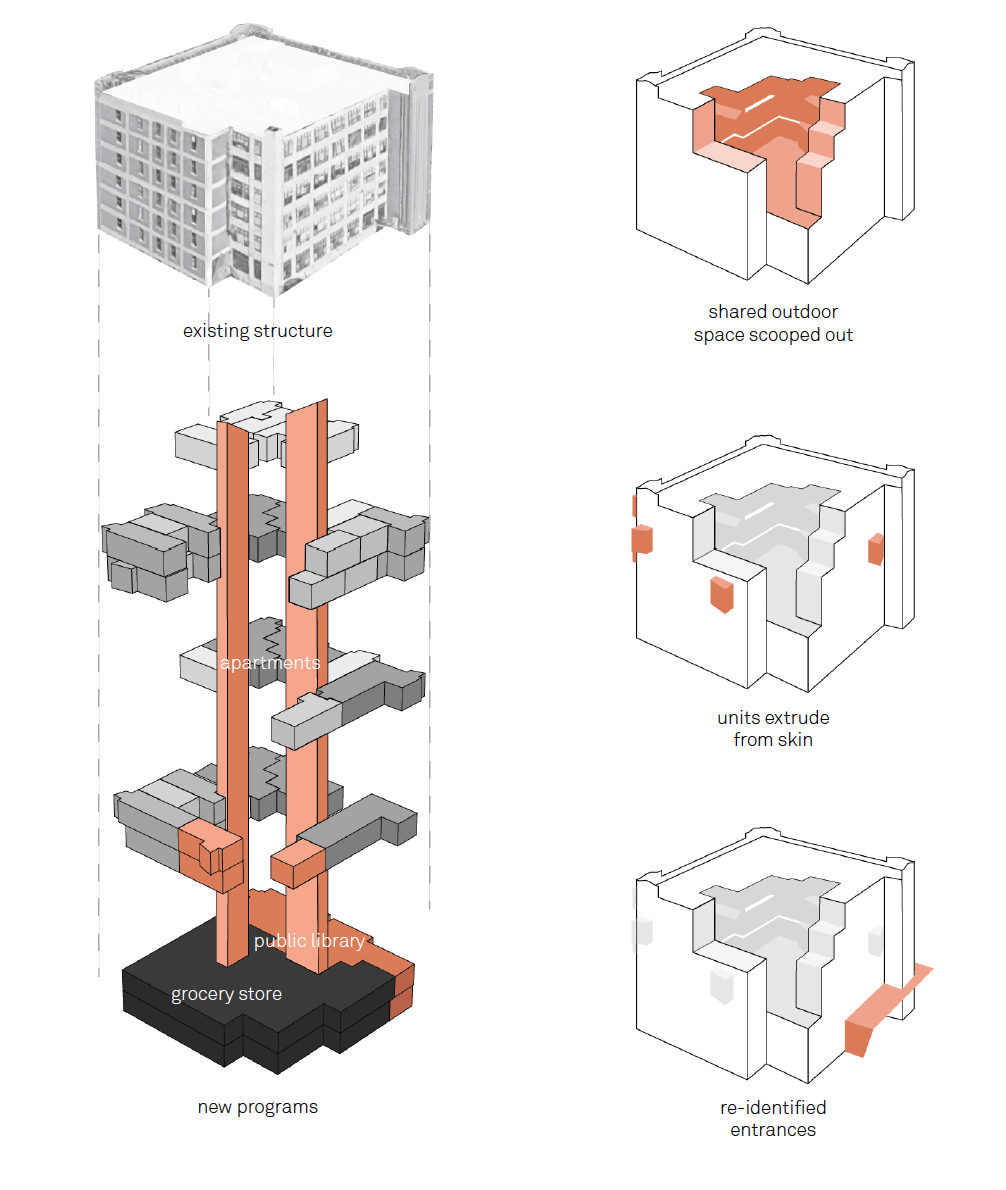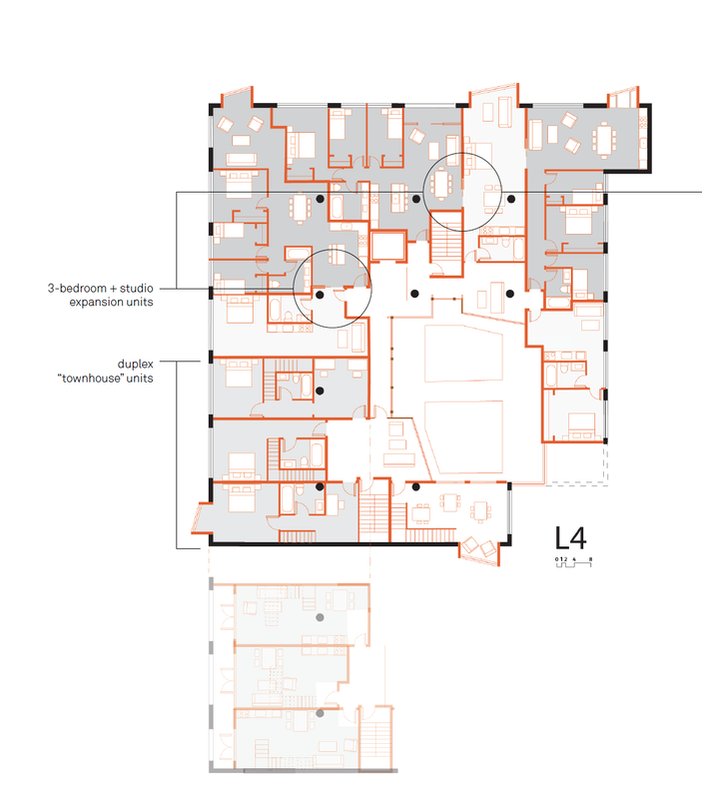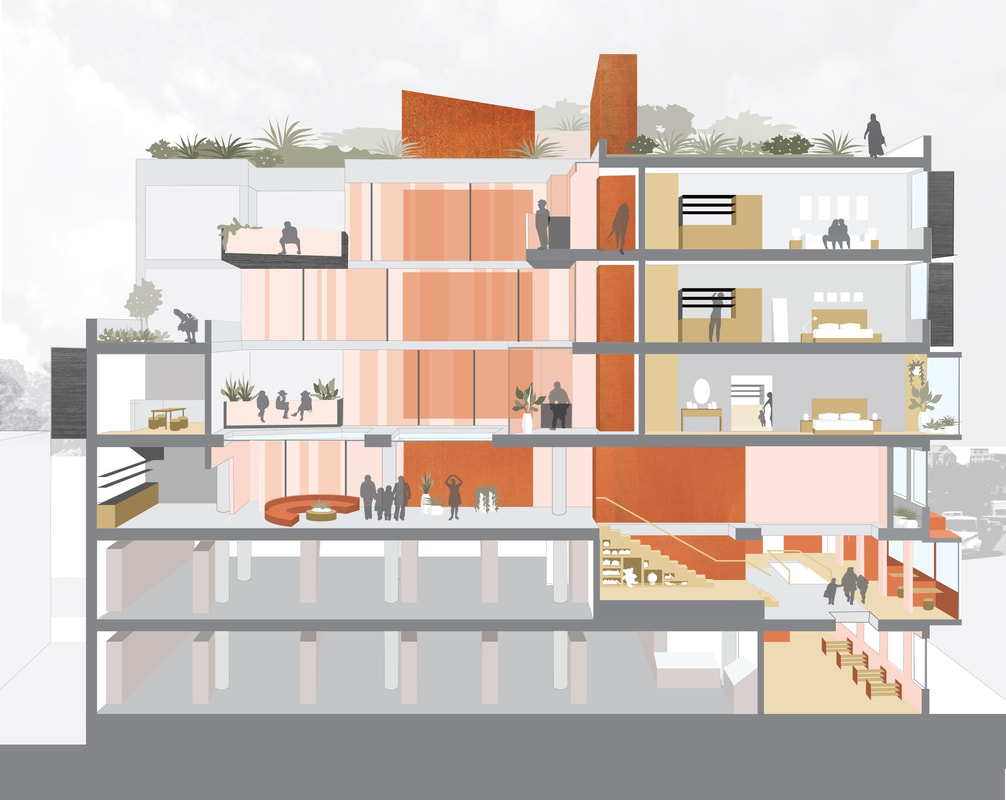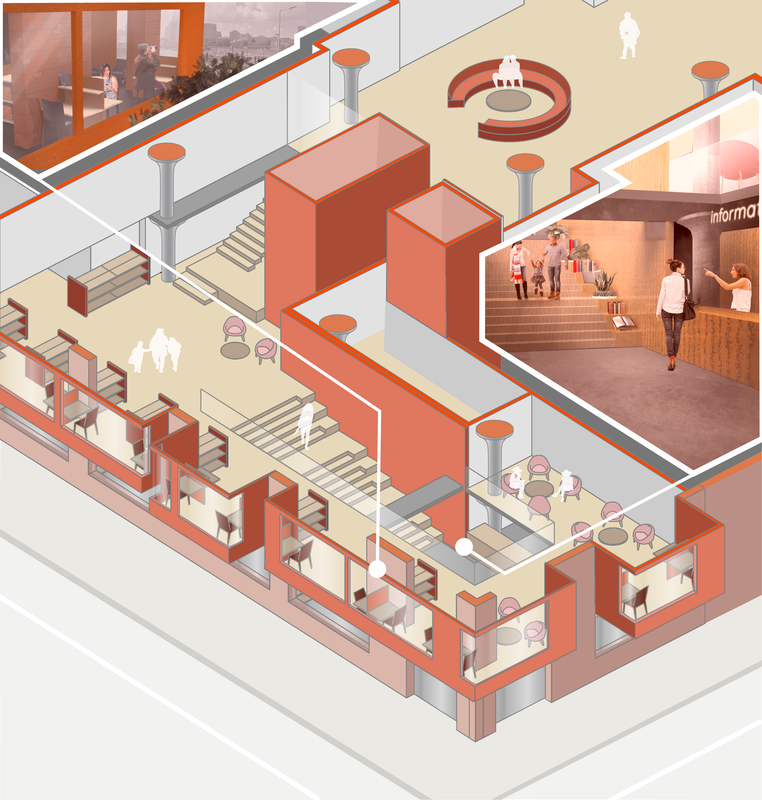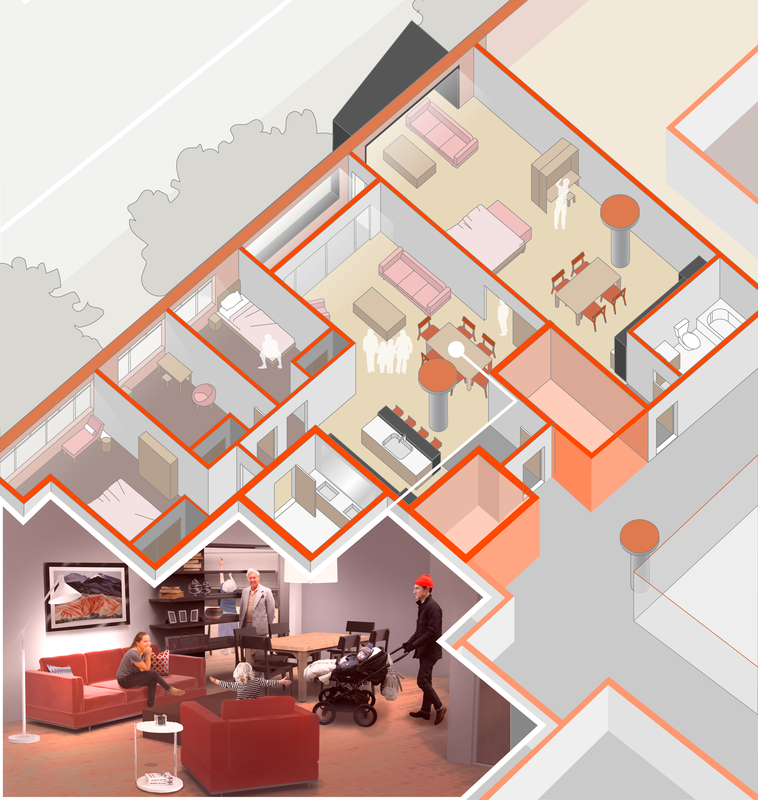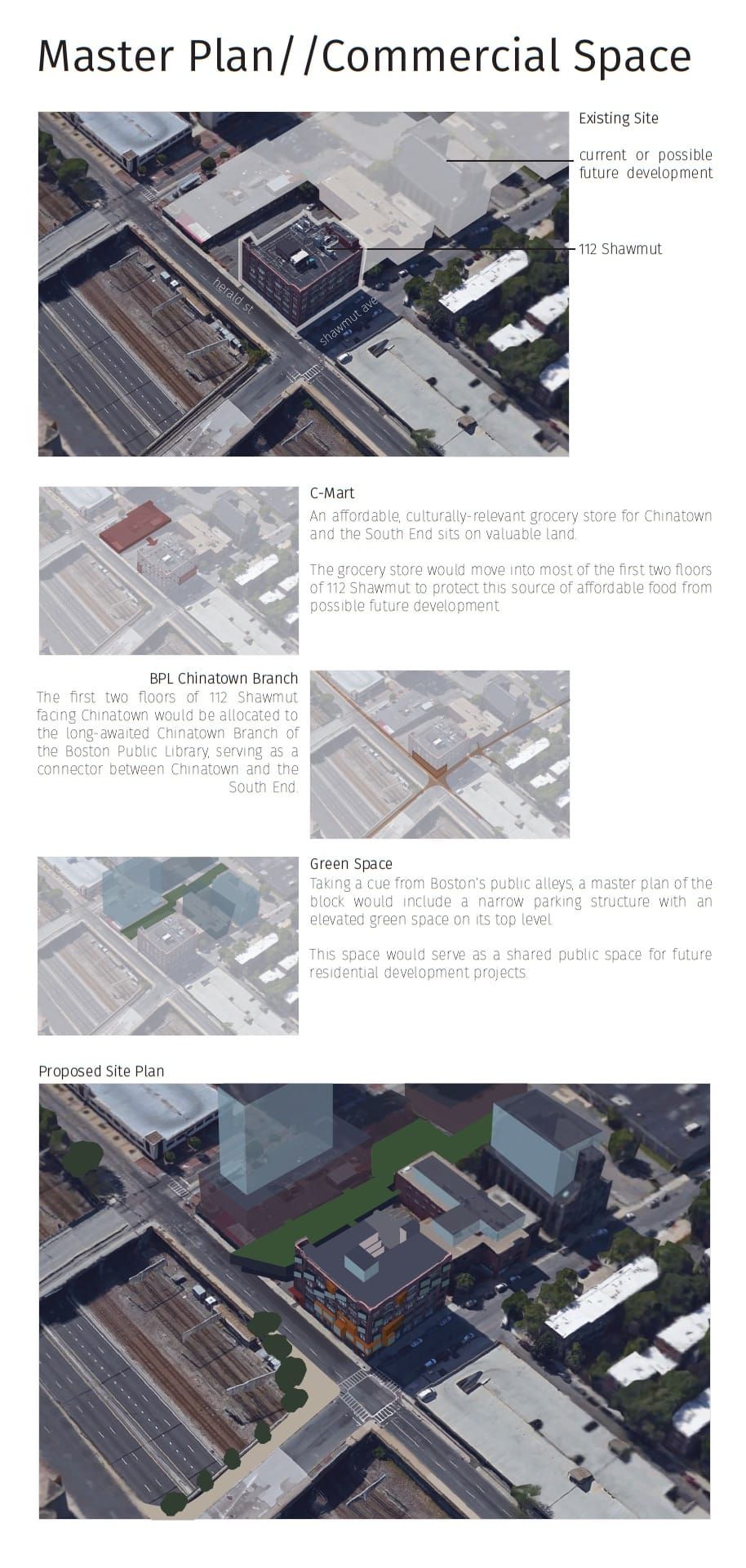Integrating Communities:
Refugees & Non-Traditional Students
112 Shawmut Ave, Boston, MA
Refugees & Non-Traditional Students
112 Shawmut Ave, Boston, MA
Background
|
Recent world events have created an increased need for effective refugee and recent immigrant integration in housing, work, and communities. At the same time, a rise in the existence of nontraditional students – those who may be older or have families of their own - has led to an underserved population in university student housing.
|
These two transient populations share a need for safe neighborhoods, professional development opportunities, reliable childcare, affordable rents, adaptable spaces, flexible leases, and affordable food in the immediate area. Both populations would benefit from the communal nature of a dormitory, but require a more adult environment.
|
While the recent arrival population provides non-traditional students with removal from the university bubble and foreign language practice, the students can provide the English language practice and a tolerant environment for recent arrivals. 112 Shawmut integrates the two.
|
Proposal
|
Site Overview
A previously-completed prototyped housing model called for a stacked system of mixed-size residences stacked on top of a branch library and a grocery store. The actual site of this project is a 6-story concrete structure located at 112 Shawmut Avenue, on the border between the Boston neighborhoods of Chinatown and South End. Also nearby are Emerson College and Tufts Medical Center, providing a source of students.
This proposal calls for the surgical removal of one corner of the structure, creating a sheltered courtyard populated by both indoor and outdoor public spaces in which residents can intermingle. Within the residential portion of the project, studio, 1-bedroom, 1-bedroom + den, and 3-bedroom family apartments are mixed together, with each 3-bedroom unit connected to an adjacent studio or 1-bedroom apartment to allow for family growth and continuously-changing populations. Material finishes define public from private: private spaces contain black matte steel finishes and light oak floors, while public spaces are sheathed in COR-TEN, with the structure's original concrete columns and brick skin tying both together. |
Units + Common Spaces
Model Explorations
|
Neighborhood
|
My proposal tackles several urban-scale issues as well. Housing the adjacent C-Mart, an affordable, culturally significant grocery store, in the building's base would also protect it from imminent redevelopment in the surrounding neighborhood.
The branch library located in the front of the building's base would create a resource that the local community has long advocated for, ever since the closure of Boston Public Library's Chinatown Branch in 1956. Finally, a parking structure topped by common green space could connect all of the block's present and future structures through an internal park, a nod to Boston's signature public alleys. |
